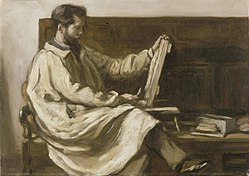List of works by Charles Holden

Charles Holden (12 May 1875 – 1 May 1960) was an English architect best known for designing many London Underground stations during the 1920s and 1930s. Other notable designs were Bristol Central Library, the Underground Electric Railways Company of London's headquarters at 55 Broadway and the University of London's Senate House. Many of his buildings have been granted listed building status, indicating that they are considered to be of architectural or historical interest and protecting them from unapproved alteration. He also designed over 60 war cemeteries and two memorials in Belgium and northern France for the Imperial War Graves Commission from 1920 to 1928.
Holden's early architectural training was in Bolton and Manchester where he worked for architects Everard W. Leeson and Jonathan Simpson before moving to London. After a short period with Arts and Crafts designer Charles Robert Ashbee, he went to work for Henry Percy Adams in 1899. He became Adams' partner in the firm in 1907 and remained with it for the rest of his career.
Buildings
Holden's early buildings were influenced by the Arts and Crafts movement, but for most of his career he championed an unadorned style based on simplified forms and massing that was free of what he considered to be unnecessary decorative detailing. He believed strongly that architectural designs should be dictated by the intended functions of buildings. After the First World War he increasingly simplified his style and his designs became pared-down and modernist, influenced by continental European architecture. This list includes all buildings for which Holden was commissioned to produce designs. |            |
Cemeteries
Holden worked on the designs for 69 cemeteries for the dead of the First World War as part of his work for the Imperial War Graves Commission (IWGC, now the Commonwealth War Graves Commission (CWGC)) between 1918 and 1928. Up until 1920, he worked as senior design architect and his designs are thought to include two of the initial cemetery designs built at Forceville and Louvencourt where Reginald Blomfield was named as the principal architect. In 1920, he became one of the four principal architects for the cemeteries on the Western Front. |     |
Memorials
Holden designed two memorials for the missing dead of the First World War as part of his work for the Imperial War Graves Commission between 1920 and 1928. Both are memorials to the missing from the New Zealand Expeditionary Force. They are located in Belgium and are within cemeteries also constructed to his design. |  |
Notes
References
Bibliography
- Geurst, Jeroen (2010). Cemeteries of the Great War by Sir Edwin Lutyens. 010 Publishers. ISBN 978-90-6450-715-1. Retrieved 16 January 2011.
- Glancey, Jonathan (16 October 2007). "An architecture free from fads and aesthetic conceits". The Guardian. Retrieved 1 June 2011.
- Hutton, Charles; Crawford, Alan (October 2007). "Holden, Charles Henry (1875–1960), architect". Oxford Dictionary of National Biography (online ed.). Oxford University Press. doi:10.1093/ref:odnb/33927. Retrieved 25 September 2010. (Subscription or UK public library membership required.)
- Karol, Eitan (2007). Charles Holden: Architect. Shaun Tyas. ISBN 978-1-900289-81-8.
- Powers, Alan (2007). "Holden, Charles (Henry)". Grove Art Online. Oxford University Press. Retrieved 1 June 2011.
- Sutcliffe, Anthony (2006). London: An Architectural History. Yale University Press. ISBN 0-300-11006-5. Retrieved 1 June 2011.